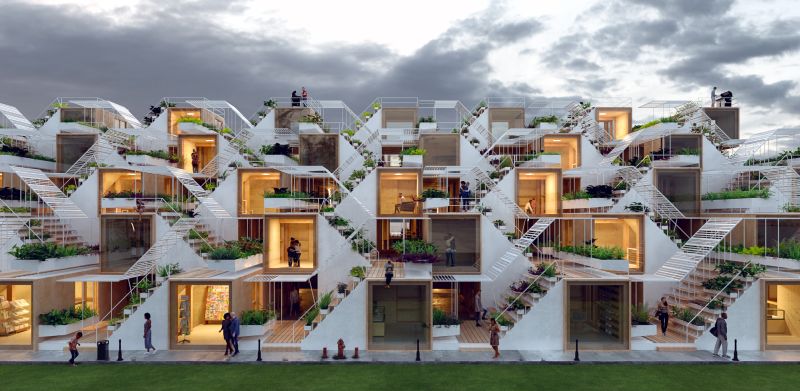
South African Architect Scoops International Affordable Housing Award
Martin Pretorius, a Capetonian architect with Workshop and Machine has won the coveted San Francisco Affordable Housing Challenge with his project titled, Rethinking row-houses/apartments blocks. The concept’s aim is to redevelop the row-house and apartment blocks of San Francisco into a system that uses space more efficiently and introduces greenery to the city. The striking […]

Martin Pretorius, a Capetonian architect with Workshop and Machine has won the coveted San Francisco Affordable Housing Challenge with his project titled, Rethinking row-houses/apartments blocks.

The concept’s aim is to redevelop the row-house and apartment blocks of San Francisco into a system that uses space more efficiently and introduces greenery to the city. The striking design of modular, stacked units integrates a bridge to allow the community’s inhabitants to transverse its busy main streets.
The San Francisco Affordable Housing Challenge is part of Bee Breeders’ Affordable Housing competition series. Run in partnership with ARCHIVE Books, this competition tasked participants with submitting innovative design proposals for mitigating San Francisco’s affordable housing crisis.
The challenge did not limit the ideas to a specific design or site requirements, with the only brief being that the project designs were flexible, enabling accommodations for a variety of inhabitant-types: single professionals, couples, families, or group living, with somehow making one of the most expensive cities in the world more affordable.
No shortage of innovative ideas
More than 20 000 entries from across the globe, did not make for easy judication. The jury says that they gave weight to designs that challenged standard housing typologies, while at the same time incorporated practical design elements or means of implementation that could feasibly enable these projects to offer real solutions to San Francisco.

Thinking beyond the conventional
Speaking to us about his winning concept, Pretorius says, Contemporary housing in the 21st century should provide more than shelter. The concept’s aim is to redevelop the row-house and apartment blocks of San Francisco into a system that uses space more efficiently and introduces greenery to the city. Inspired by Yona Friedman’s Spatial City concept, the objective of the modular arrangement is to make use of wasted space above transportation routes, which is apparent in traditionally residential areas while creating a platform for urban farming on rooftops.
Sustainable housing harvesting crops
By providing these farming facilities for each resident within development, would encourage individuals towards sustainable living and create a business opportunity for those who wish to sell their crops. This initiative could ultimately sustain individuals that form part of the unemployment sector.
Throughout the last decade, urban farming became a viable option for millions of city dwellers and major cities across the world have started to invest in the development thereof. In addition, placing of transportation routes in the centre of the site, allows for the introduction of parks and jogging trails on the sides. Beyond these obvious benefits, each resident will also be provided with electricity through solar harvesting.

 Jury feedback
Jury feedback
The jury describes the South Africa’s proposal as: “Beautiful and elegant. It addresses both land and space constraints to develop a design for a lively community.” Such a development would, of course, require high-quality construction and well-considered design and finishes at the street level to ensure the street-scape does not become a dark space, like those beneath bridges and overpasses.
Second prize was awarded to Arseny Pekurovsky, Chon Fai Kuok and Megan Gahlman from the University of Minnesota, USA. This ‘Living Room, The Policy of Living Space in San Francisco’ challenged anti-development culture by creating a “living room” – a common space supporting a range of connected living arrangements. Third prize was awarded to Monica Lamela Blazquez and Sofia Betancur from Spain, whose ‘Home Sweet Home’ project identified the interstate highways as precious, underused spaces within the city.
Looking to the future
Winning an international competition, Martin says is a validation of his vision that architecture and design should go beyond commercial value. He is currently working on cost-effectively design-solution that can be implemented in South Africa. Such a project will not only stimulate our construction industry, create much-needed jobs, but will result in communities that are truly self-sufficient, fostering a culture of actively building towards a better future.
The San Francisco Affordable Housing competition demonstrates that a multi-pronged approach is needed to make affordable housing a reality. And a proudly South African winner, demonstrates the visionary innovation that can be sourced locally.
To see the full jury comments as well as high res images of these designs and our BB Green Award winners, visit www.sanfranciscochallenge.beebreeders.com
Contact Martin Pretorius at Workshop and Machine: workshopandmachine@gmail.com
This article first appeared in Building and Decor, and is republished with kind permission.
